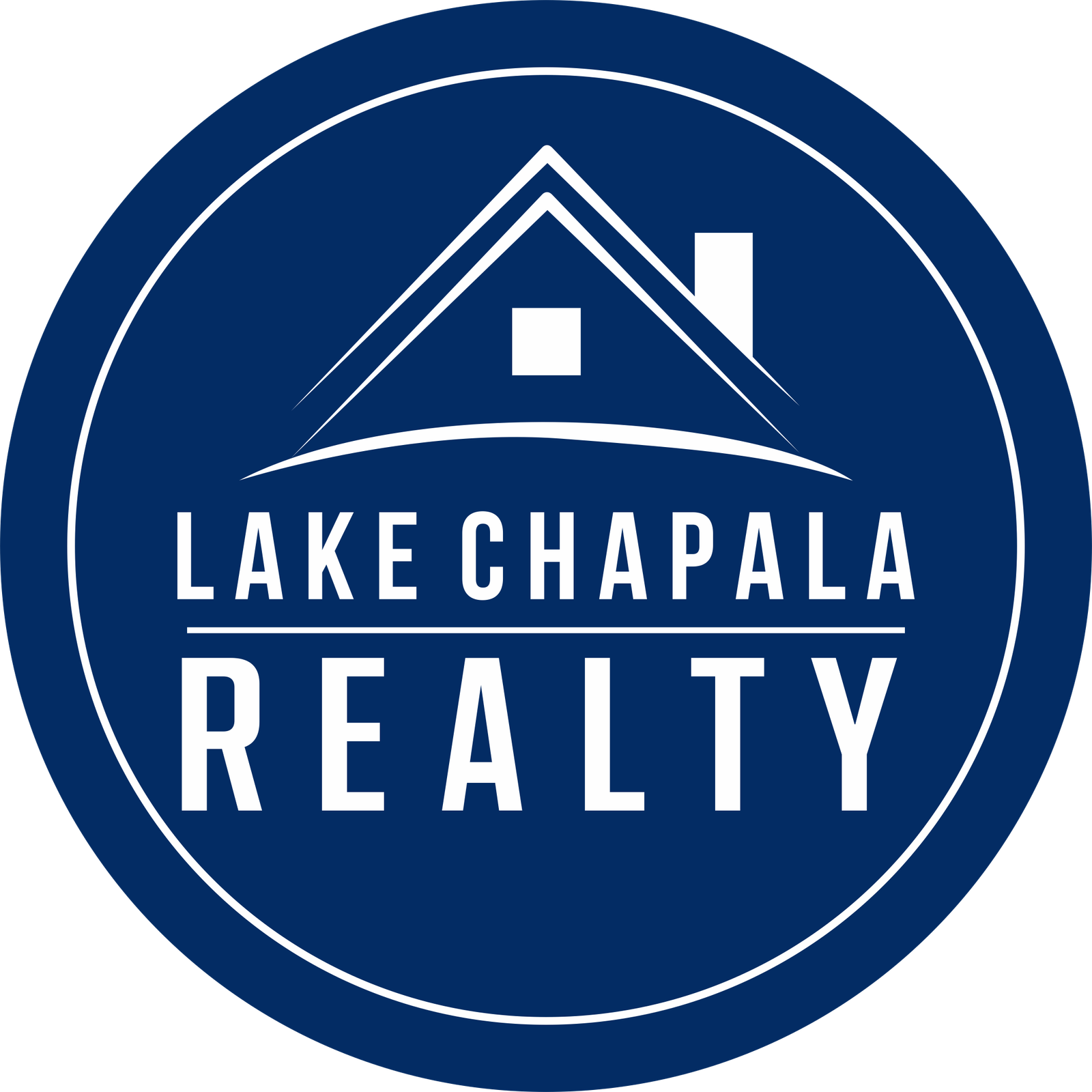MLS ID: CAR11540 - Villa Del Arte
Overview
- 4
- Bed
- 4
- Bath
- 2
- Floors
- 655
- Cons. m²
- 889
- Lot
Description
Villa Del Arte offers expansive living areas, thoughtful design, and a layout that balances both privacy and entertainment.
Designed by a renowned Mexican architect, this impressive corner property spans two lots. The main residence features two bedrooms on the ground level and two on the upper floor, including a spacious loft-style suite with its own private terrace. Also on the upper level, you’ll find a casita with a separate entrance and private terrace. The home is further enhanced by a pool house, an additional independent casita, and beautifully landscaped grounds.
Interior Layout
The main entrance opens into single-level living areas designed for large gatherings and everyday use. The kitchen is equipped with commercial-grade appliances, built-in grills, and a wood-fired oven. Glass doors connect the kitchen and living spaces to outdoor patio areas.
The main living room includes a bar and direct access to a TV room and den. The primary suite contains a sitting area, a bathroom with spa-style features, and walk-in storage. A secondary guest suite on the main level provides additional accommodations.
The second level features a flexible-use game room with a full bathroom. Two laundry rooms are located on the property: one in the main residence and one near the guest quarters.
Pool House & Underground Wine Cellar
The pool house is accessed by a piano-style bridge. It includes a kitchenette, a bar, and an underground wine cellar. The design supports poolside dining, entertainment, and wine storage.
Independent Casita
The casita is fully equipped with its own kitchen and private terrace. It can function as guest housing or a rental unit.
Outdoor Areas
The property contains a swimming pool, patio areas for dining or gatherings, and landscaped gardens. The piano bridge connects the main residence to the pool house. Two independent garages provide secure parking and storage.
Location
Villa Del Arte is situated in Riberas West, adjacent to San Antonio. Local dining, markets, and Ajijic’s cultural center are minutes away. Guadalajara International Airport is approximately a 30-minute drive, and Guadalajara city is within commuting distance.
Property Features
- Single-level main residence with master and guest suites
- Kitchen with commercial-grade appliances, grills, and wood-fired oven
- Bar in main living room
- Pool house with kitchenette, bar, and underground wine cellar
- Independent casita with kitchen and balcony
- Swimming pool, patios, and landscaped areas
- Piano bridge connecting main residence and pool house
- Two independent garages with secure parking and storage
- Two laundry rooms on opposite sides of the house
- Location in Riberas West border of San Antonio and Ajijic. A walk to Adelitas Restaurant. Just a few blocks to the San Antonio Hospital.
Villa Del Arte Villa is more than a home—it’s a lifestyle.
A sanctuary where art, design, and comfort converge, offering the perfect balance of elegance and functionality.
Disclaimer: (1) Information is unofficial and may contain unintentional errors. (2) Sale prices exclude closing costs, taxes, professional fees, and notary fees. Mortgage-related charges are not included. (3) Information Published in September 2025. The information contained including prices may change. Contact one of our agents for updated information. (4) Prices in dollars are equivalent in National Currency at the exchange rate published by the Bank of Mexico at the place and date on which the payment of obligations must be made.
Address
Open on Google Maps- Address Santa Fe 25
- City Chapala
- State Jalisco
- Zip/Postal Code 45906
- Area Riberas Del Pilar
- Country Mexico
Details
- Property ID: CAR11540
- Price: 709,000
- Property Type: Residential
- Property Status: For Sale
- Construction m²: 655
- Lot Size m²: 889
- Bedrooms: 4
- Bathrooms: 4
- Half Baths: 3
Features
- Stove
- Clothes Dryer
- Refrigerator
- Dish Washer
- Oven
- Clothes Washer
- Microwave
- Den/Family Room
- Bodega
- Studio/Office
- Pantry
- Separate Laundry
- Septic Tank
- Potable Water
- 220v Electrical
- Aljibe/Cistern
- Municipal Water
- Tinaco(s)
- Purification System
- Laundry Hook-Up


















